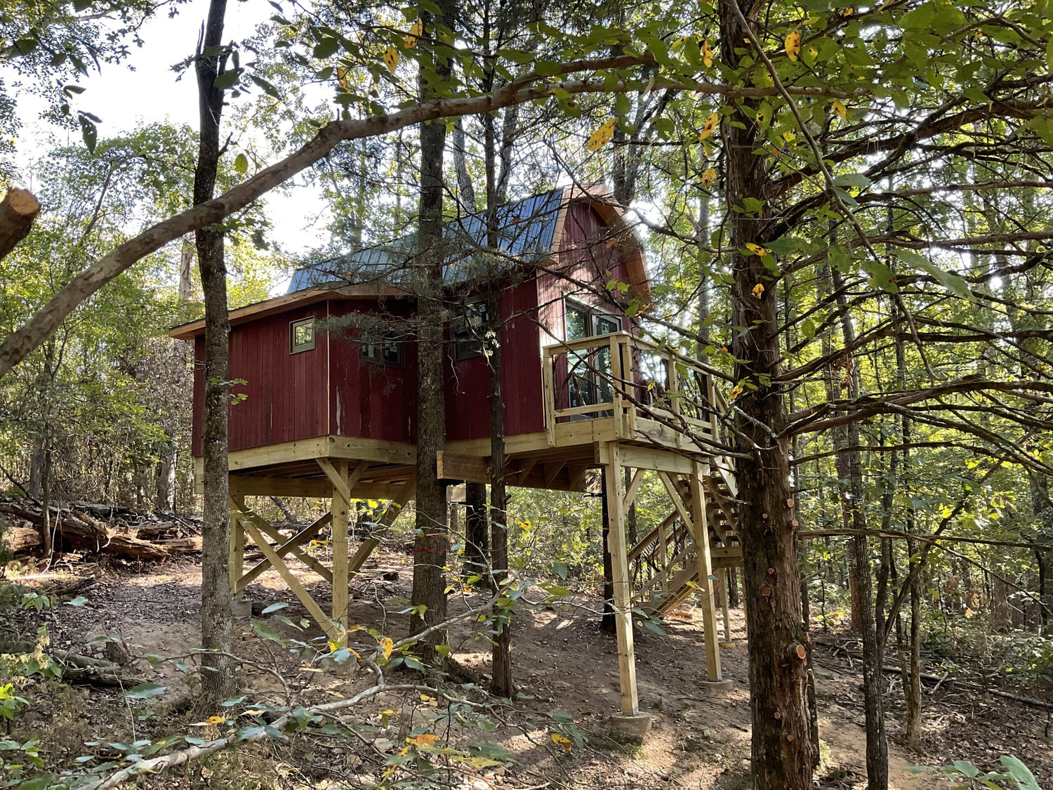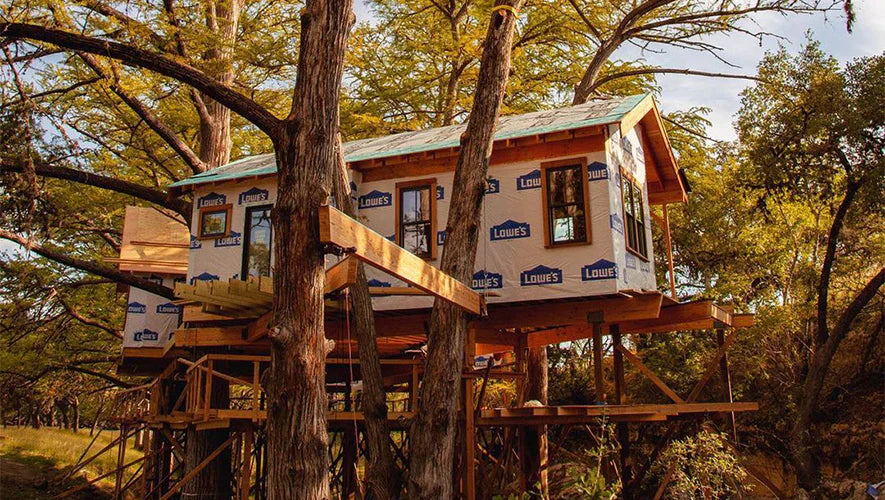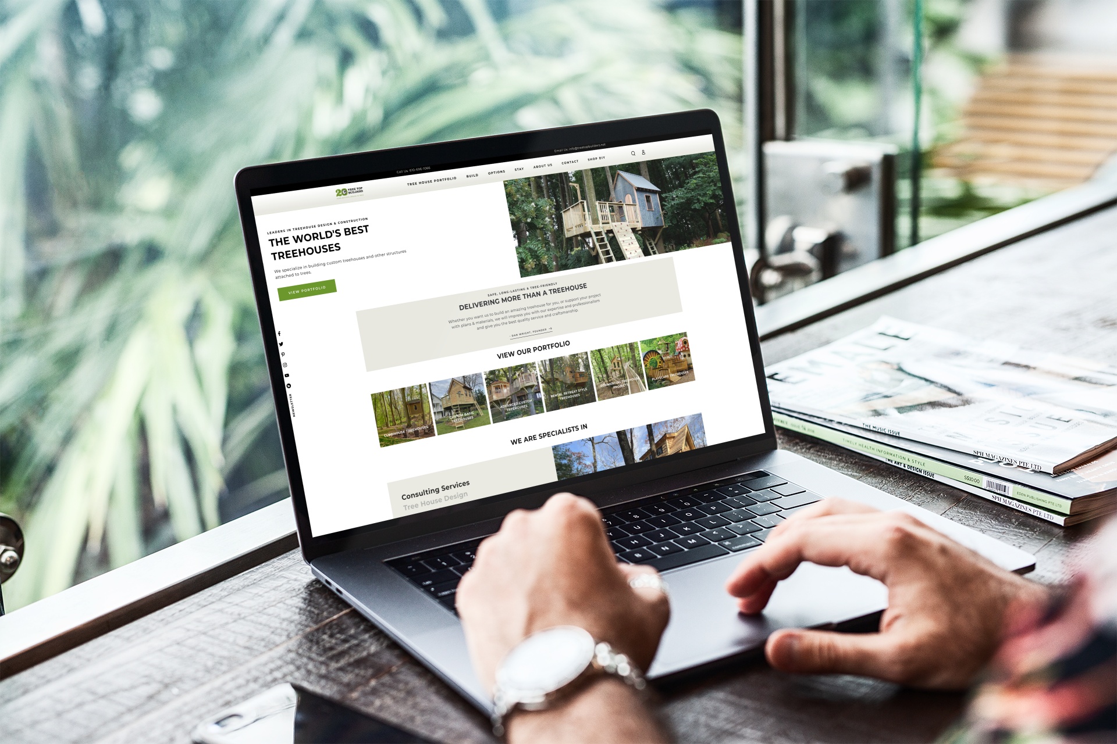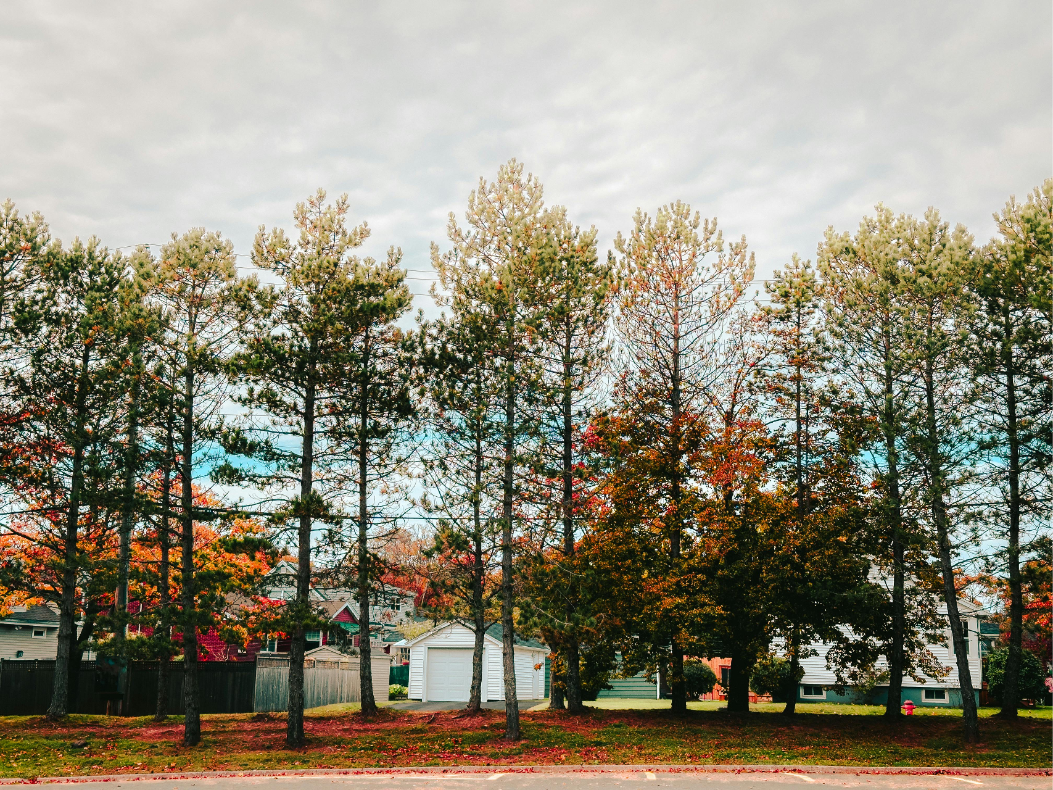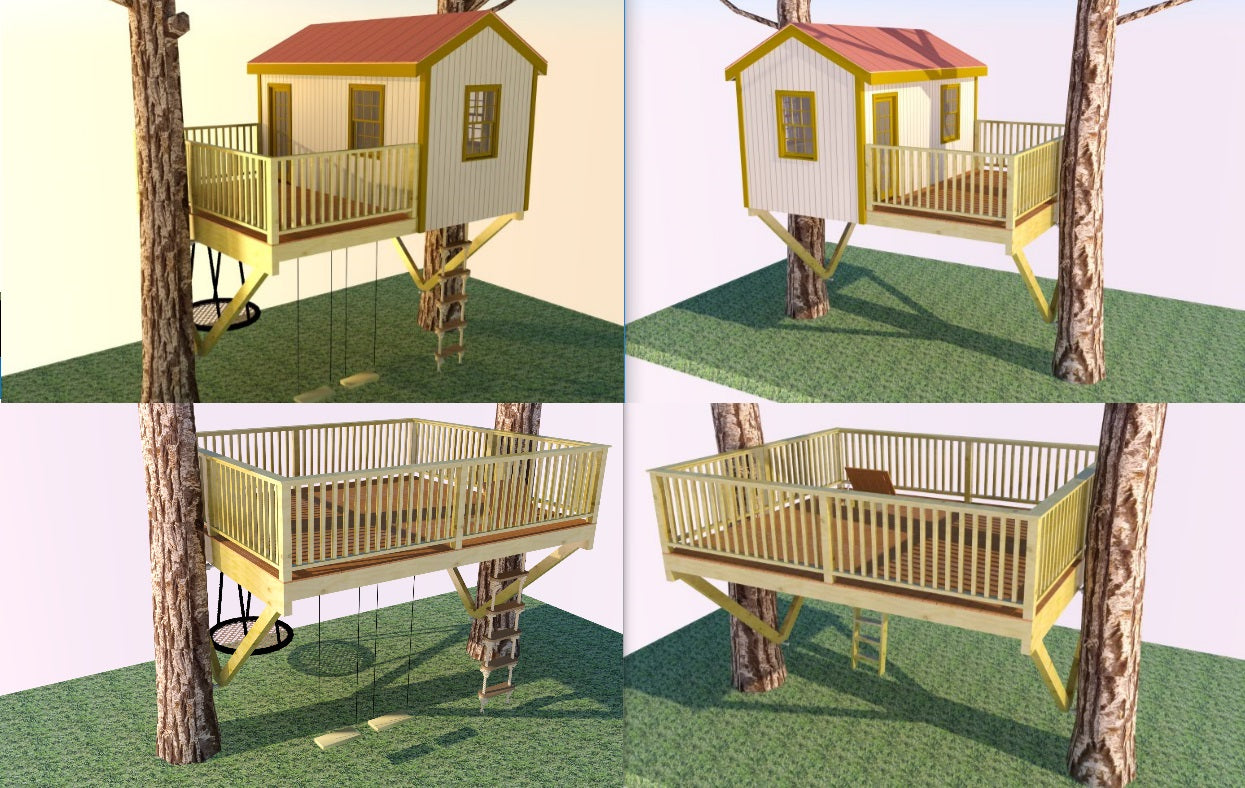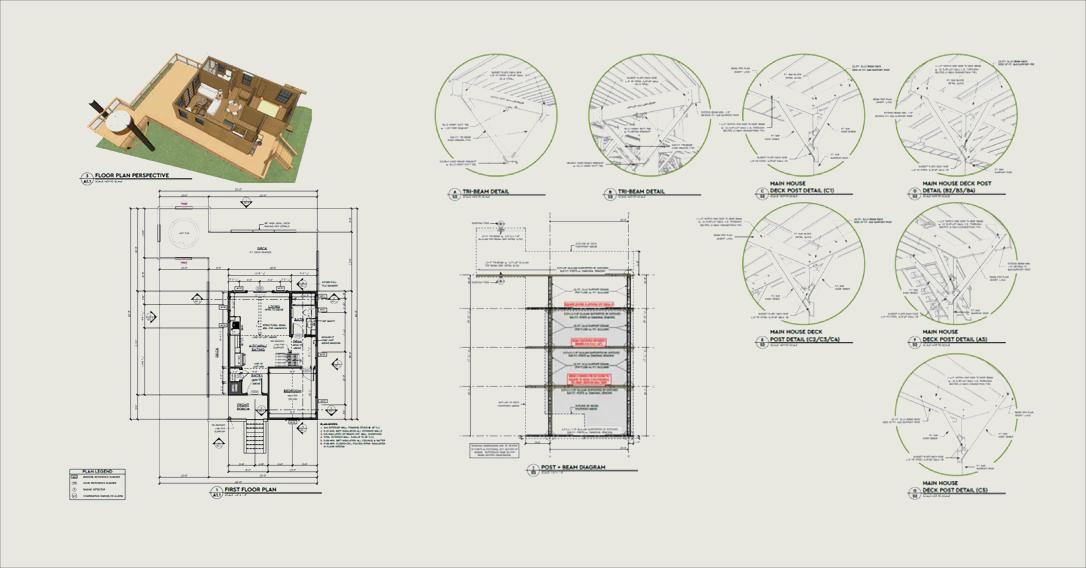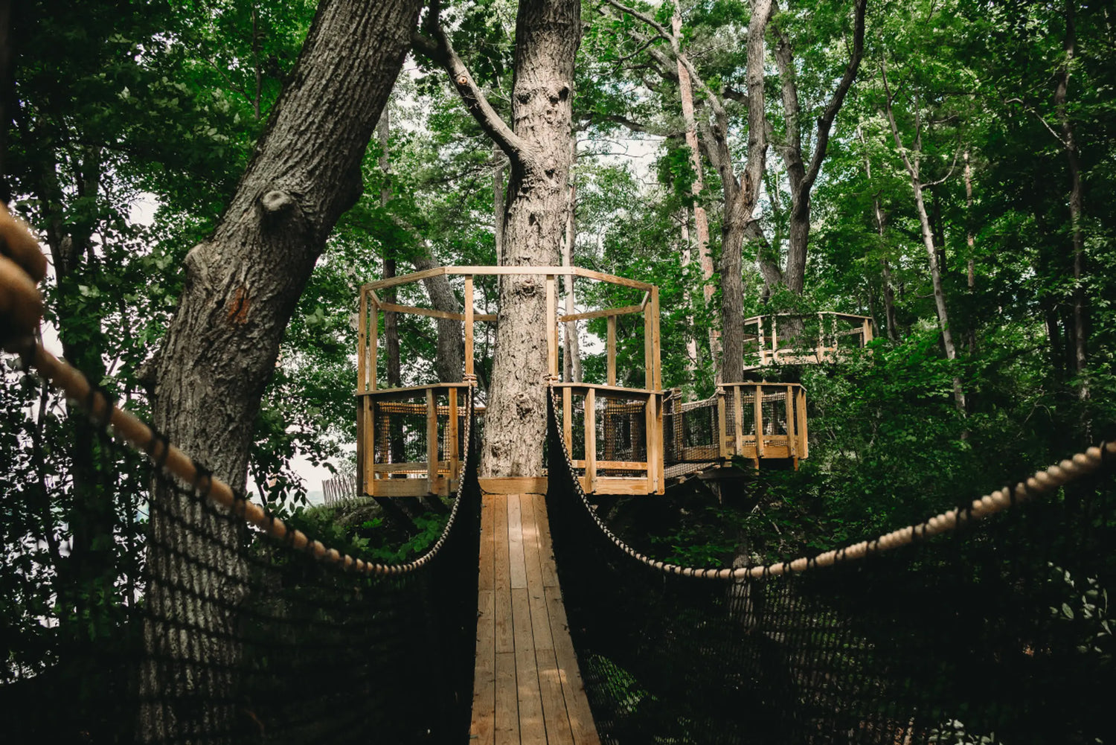
THE TREE TOP BUILDERS EXPERIENCE
HOW WE WORK
Since 2003 we've been perfecting a bespoke Treehouse Design and Build process that has earned us our status as a trusted leader in the treehouse construction industry.
OUR DESIGN BUILD PROCESS
Step-by-Step
STEP 1
Get in touch.
STEP 2
Site Visit.
STEP 3
Interactive Design.
STEP 4
Engineering & Permits.
STEP 5
Construction.
Helpful Resources
-
GETTING STARTED
Every treehouse begins with a conversation. We want to get to know you so that we don’t apply a one-size-fits-all approach to your project.
We’ve built over 500 tree houses and so we will bring creative ideas and expertise to your trees, but we also want to breathe life into your unique dream.
To start the process, GET IN TOUCH.
-
DESIGN & ENGINEERING
Our Design is process takes your vision, your goals and your trees and creating a project that is structurally sound, functional, and attractive.
It is best for one of us to visit your project site, create a tree layout, and suggest design options in a meeting with you. We can also create preliminary designs and estimates based on pictures and measurements that you send to us. We can also create full construction prints or 3D renderings that are used for permit applications or for visualization of the potential project.
-
CONSTRUCTION
We typically provide full service construction for our clients – that means that we take care of everything from start to finish. Our expert climbers and master carpenters will impress you with their skill and attention to detail.
We also can provide partial building service, where we construct part of the project and then you or your local builder finish. For those looking to build themselves, we have a good success rate providing plans, tree attachment bolts (TABs), and top notch support for DIYers to build their own projects start to finish.
-
PRICING
Once the design is set, we create an agreement that spells out all of the terms necessary to define your project and the costs. We are able to commit to contract pricing in most cases, but occasionally, depending on your preferences, we can also work on a Time & Materials basis.
All treehouses are unique. They can cost between $6000 and $800,000, depending on whether it is a simple backyard clubhouse or a 1500 square foot luxury living space.
Our portfolio page will help you learn what to expect.
Testimonials
-
Jennifer Mattei - Google Review
We are BEYOND thrilled with our treehouse, the level of service and care that was provided to us during the entire process. We dreamed of having of a treehouse since we were kids ourselves and now living out our childhood dreams with our own children has been a magical experience.
From the very beginning, nothing was ever pushed on us, our ideas were included and sketches were promptly made. There were never any hidden costs or fees- every team member was extremely diligent in answering any questions or making any changes to our design. After a year of enjoying our treehouse, we had a question and the owner came by personally to meet with us (thank you:). It was a lovely experience and we look forward to many years of enjoying to come!
-
Karen Bumb Lauer - Houzz Review
Tree Top Builders were everything I wanted and expected in a build. They showed up on time, were professional, did quality work, and made it happen to my liking. I have been very pleased with the work they did. They also added a bit of unique flavor that was unexpected, but well received. We have been enjoying the treehouse for over a year and a half and it has been more than we anticipated.
-
@agribel7 - Houzz Review
Tree Top Builders designed and built a treehouse in my backyard for my children. They were very easy to work with from the minute I contacted them. We discussed in great detail a plan for the treehouse and where/how it would be constructed. The actual construction was done very quickly, in a matter of just a few days, and the entire staff was friendly and diligent. The treehouse is AMAZING! It was a top notch construction job, very professional work, and excellent attention to detail. It's been over a year now since the build, and the treehouse has withstood countless hours of playing without any problems. I would highly recommend Tree Top Builders for anyone considering a project such as mine. My kids, and my wife and I, absolutely love the treehouse. I wish I had room to build another!
