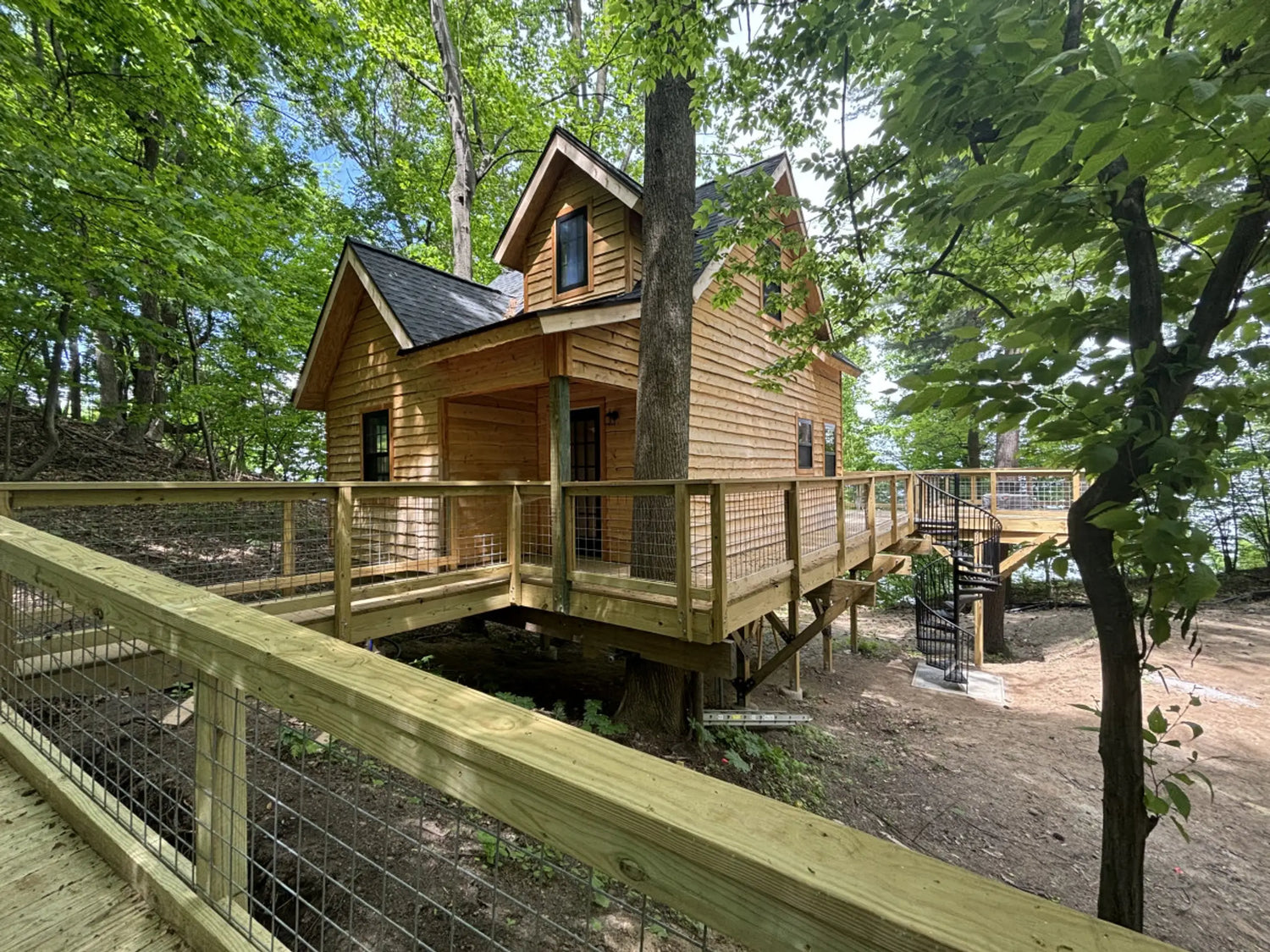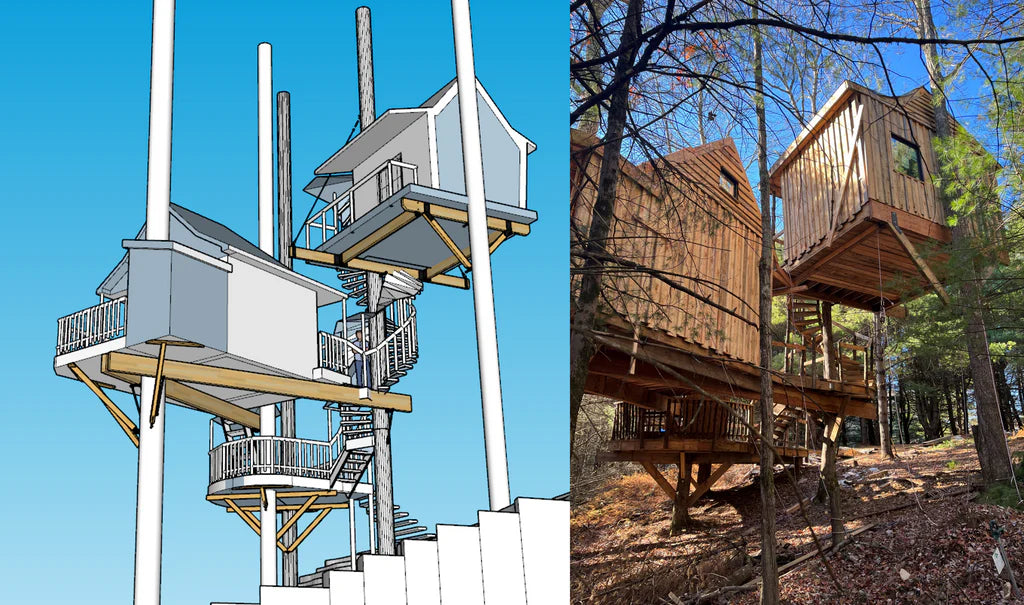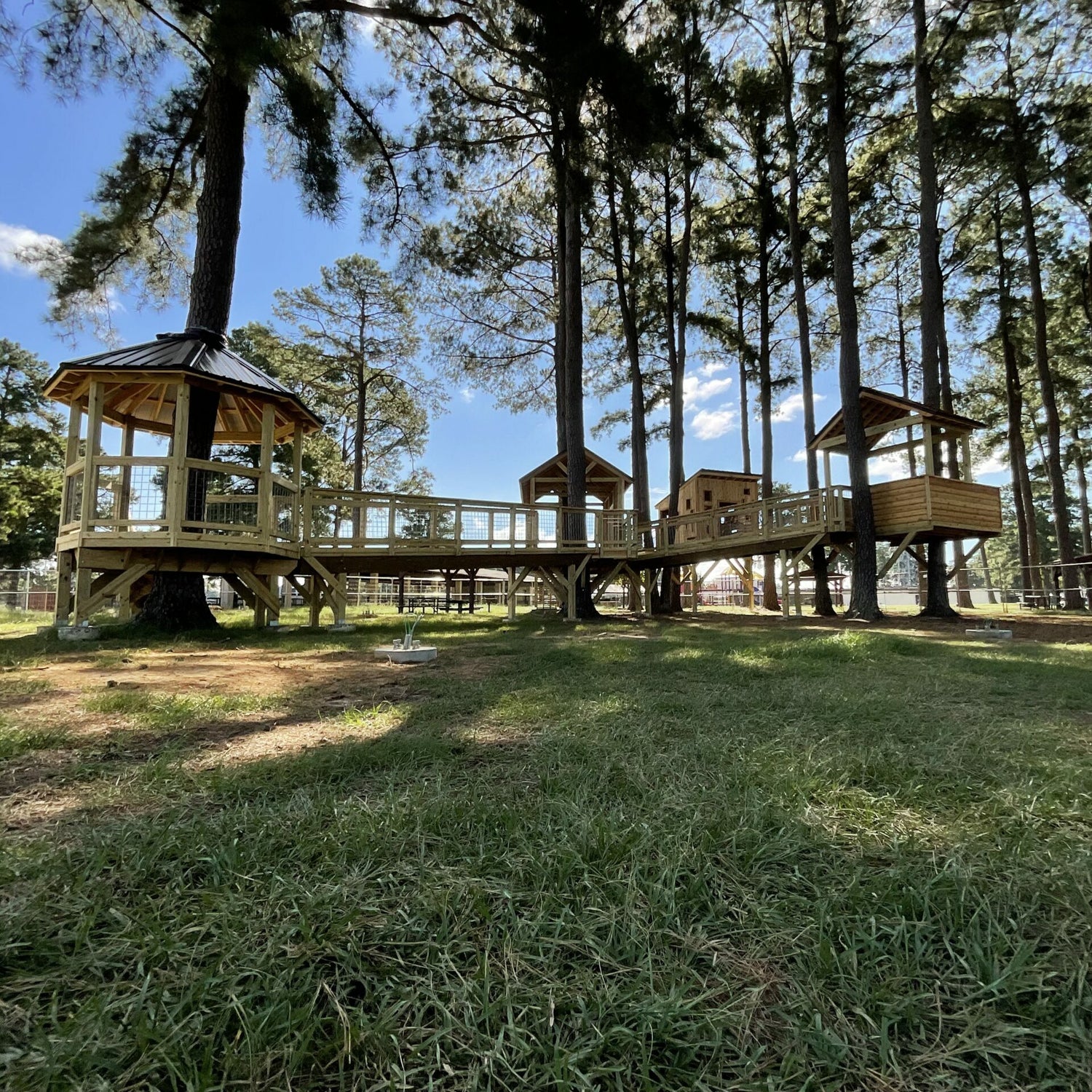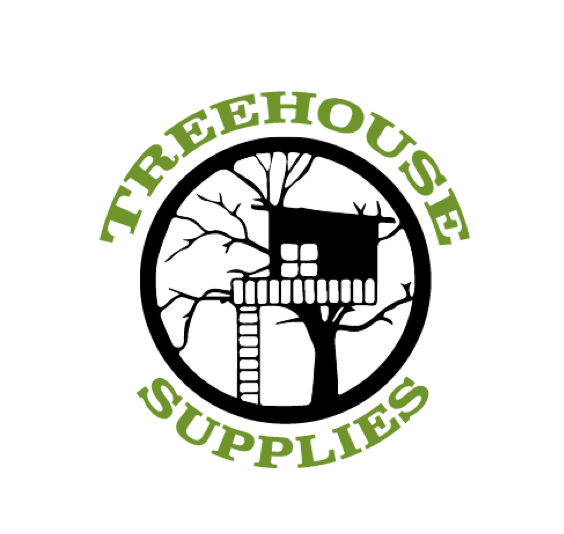
Tree House Design
Tree Top Builders delivers a bespoke, technology-driven design process to our clients, no matter the budget.
Getting Started
-
Preliminary Consult
Our amazing sales team will contact you to get to begin the process of gathering information relevant to your project. Whether your dream is through a family backyard treehouse, a rental unit that people book on vacation, or a commercial treehouse for the public to enjoy- we can get you there.
Contact us here so we can discuss your dream build today!
-
Site Visit
We attend your desired build location to you evaluate trees, share ideas for building the tree house, or inspect an existing tree house for safety.
A meeting on site and in person is the most expedient way to make the best possible planning decisions for your project.
-
3D Scan
A LiDAR scan (which stands for Light Detection And Ranging) is used to create a digital 3D map of your build site. LiDAR works by emitting pulses of infrared light and measuring the time it takes for the light to bounce off objects and return to the sensor. These timings are converted to distances, producing a detailed map of precisely how far away each point is.
INTERACTIVE & ITERATIVE
Computer Modelled Design
We use the 3D scan of your site to generate a full 3D rendered design. This bespoke process is deployed on every project, no matter the scale of the build.
We are then able to work with you to iterate, and ensure every detail is absolutely perfect.
Once the design is approved, we move on to considerations of Engineering & Building Permits.


DREAM TREEHOUSES SINCE 2003
REQUEST A CONSULTATION WITH OUR TREEHOUSE DESIGN EXPERTS
TREEHOUSE DIY OPTIONS
Are you pretty handy and up for the challenge?
Buy a treehouse plan & supplies from our sister company, and build the treehouse of your dreams with your own hands!
(It's easier than you think!)
